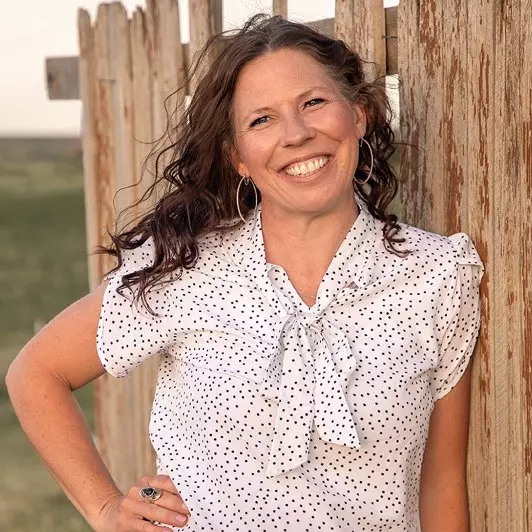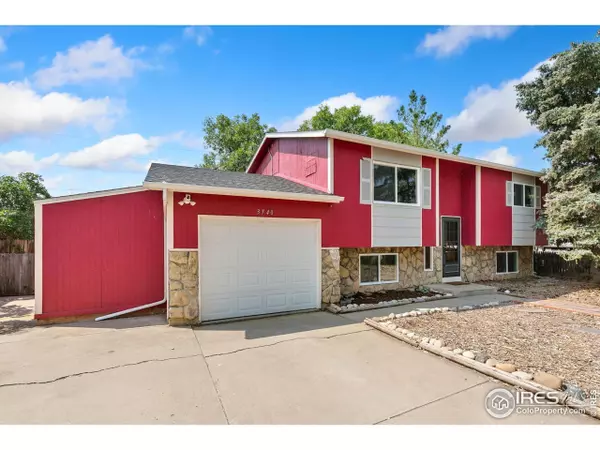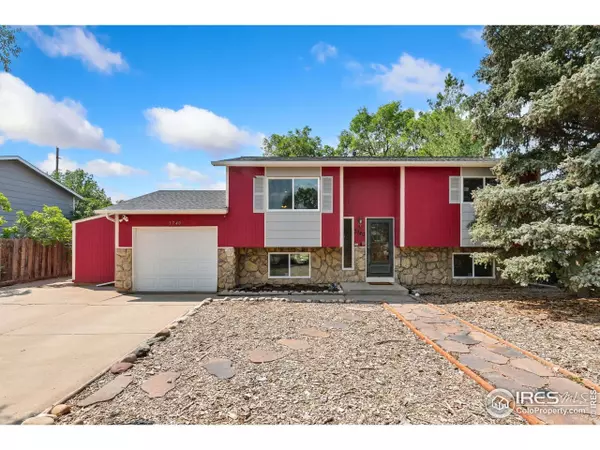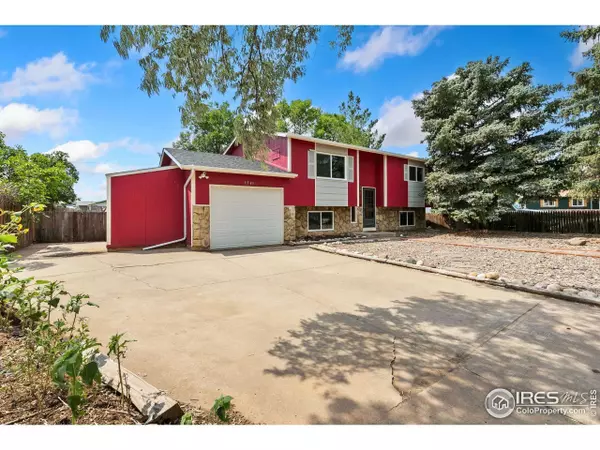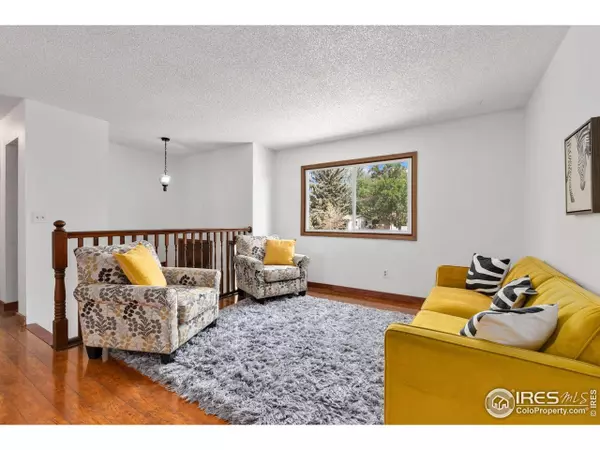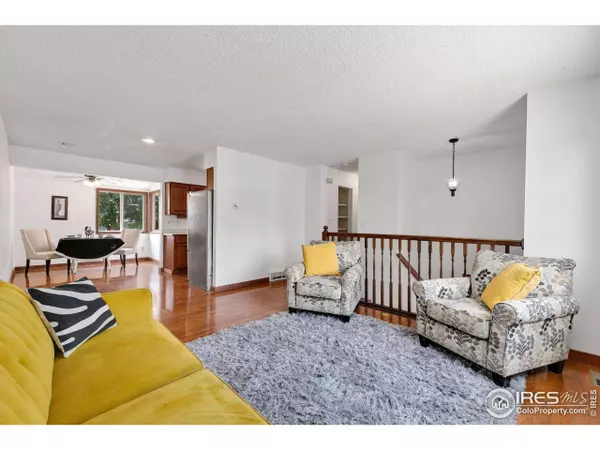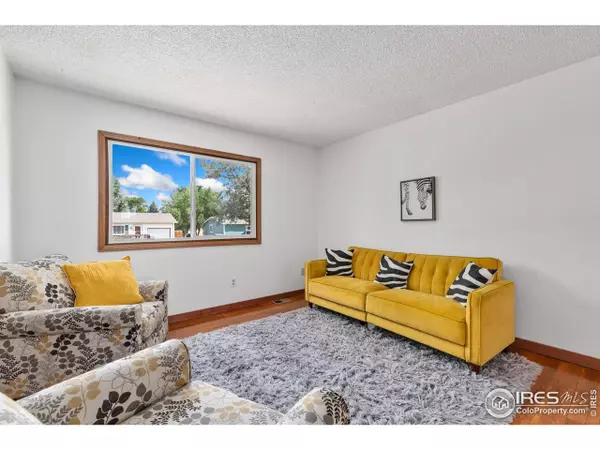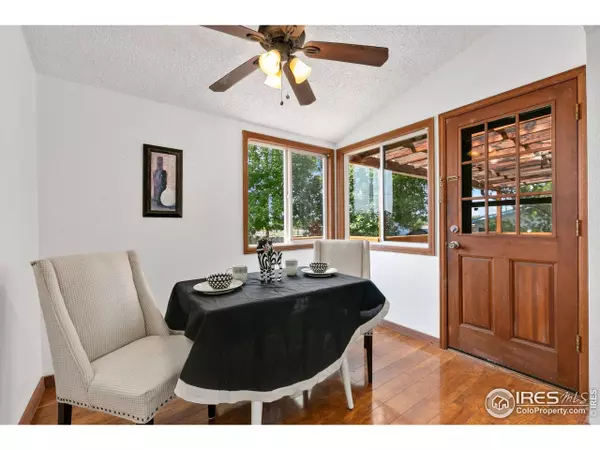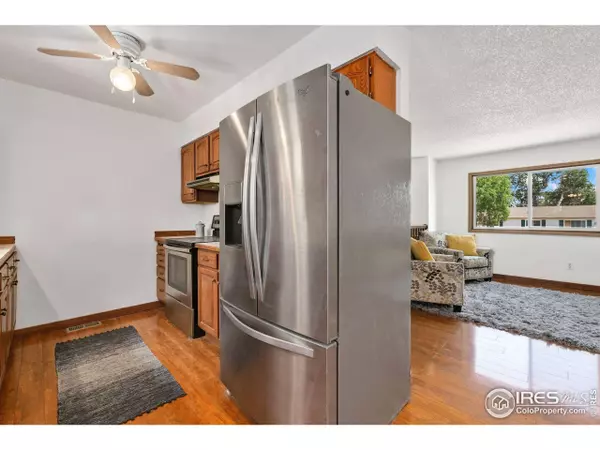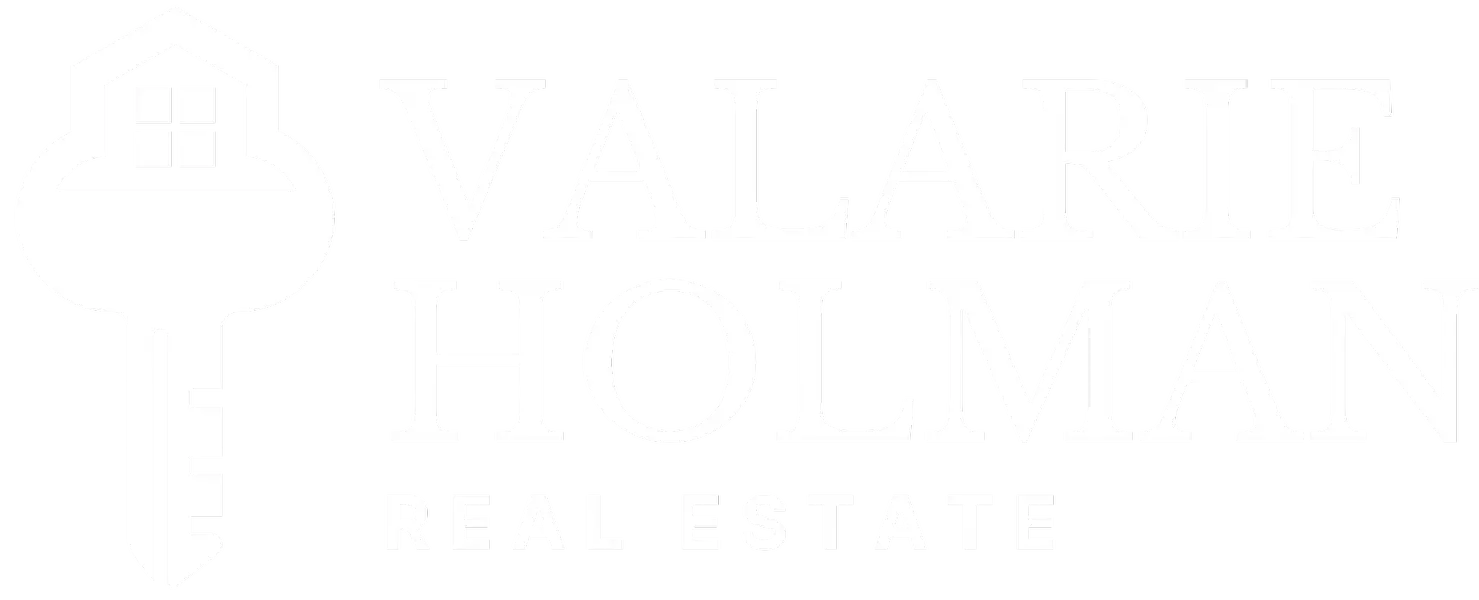
GALLERY
PROPERTY DETAIL
Key Details
Sold Price $420,0001.2%
Property Type Single Family Home
Sub Type Residential-Detached
Listing Status Sold
Purchase Type For Sale
Square Footage 1, 632 sqft
Price per Sqft $257
Subdivision Boxelder
MLS Listing ID 1040334
Sold Date 09/05/25
Bedrooms 3
Full Baths 2
HOA Y/N false
Abv Grd Liv Area 884
Year Built 1973
Annual Tax Amount $2,412
Lot Size 8,712 Sqft
Acres 0.2
Property Sub-Type Residential-Detached
Source IRES MLS
Location
State CO
County Larimer
Area Fort Collins
Zoning Resid-Imp
Rooms
Other Rooms Storage
Basement Full, Partially Finished
Primary Bedroom Level Lower
Master Bedroom 20x14
Bedroom 2 Main
Bedroom 3 Main
Dining Room Laminate Floor
Kitchen Laminate Floor
Building
Lot Description Curbs, Gutters, Sidewalks, Cul-De-Sac, Level, Within City Limits, Xeriscape
Faces North
Story 2
Water City Water, Town of Wellington
Level or Stories Bi-Level
Structure Type Wood/Frame,Composition Siding
New Construction false
Interior
Interior Features Separate Dining Room, Stain/Natural Trim
Heating Forced Air
Cooling Ceiling Fan(s)
Flooring Wood Floors
Window Features Double Pane Windows
Appliance Electric Range/Oven, Self Cleaning Oven, Dishwasher, Refrigerator, Washer, Dryer, Microwave, Disposal
Laundry Washer/Dryer Hookups, Lower Level
Exterior
Parking Features RV/Boat Parking
Garage Spaces 1.0
Fence Fenced
Utilities Available Natural Gas Available, Electricity Available
View Foothills View, City
Roof Type Composition
Street Surface Paved,Asphalt
Porch Deck
Schools
Elementary Schools Rice
Middle Schools Wellington
High Schools Wellington
School District Poudre
Others
Senior Community false
Tax ID R0291285
SqFt Source Assessor
Special Listing Condition Private Owner
SIMILAR HOMES FOR SALE
Check for similar Single Family Homes at price around $420,000 in Wellington,CO

Open House
$546,278
3274 Buffalo Grass Ln, Wellington, CO 80549
Listed by Group Mulberry3 Beds 2 Baths 3,080 SqFt
Open House
$499,779
7186 Feather Reed Dr, Wellington, CO 80549
Listed by Group Mulberry3 Beds 2 Baths 2,418 SqFt
Open House
$528,374
6997 Feather Reed Dr, Wellington, CO 80549
Listed by Group Mulberry3 Beds 2 Baths 2,932 SqFt
CONTACT
