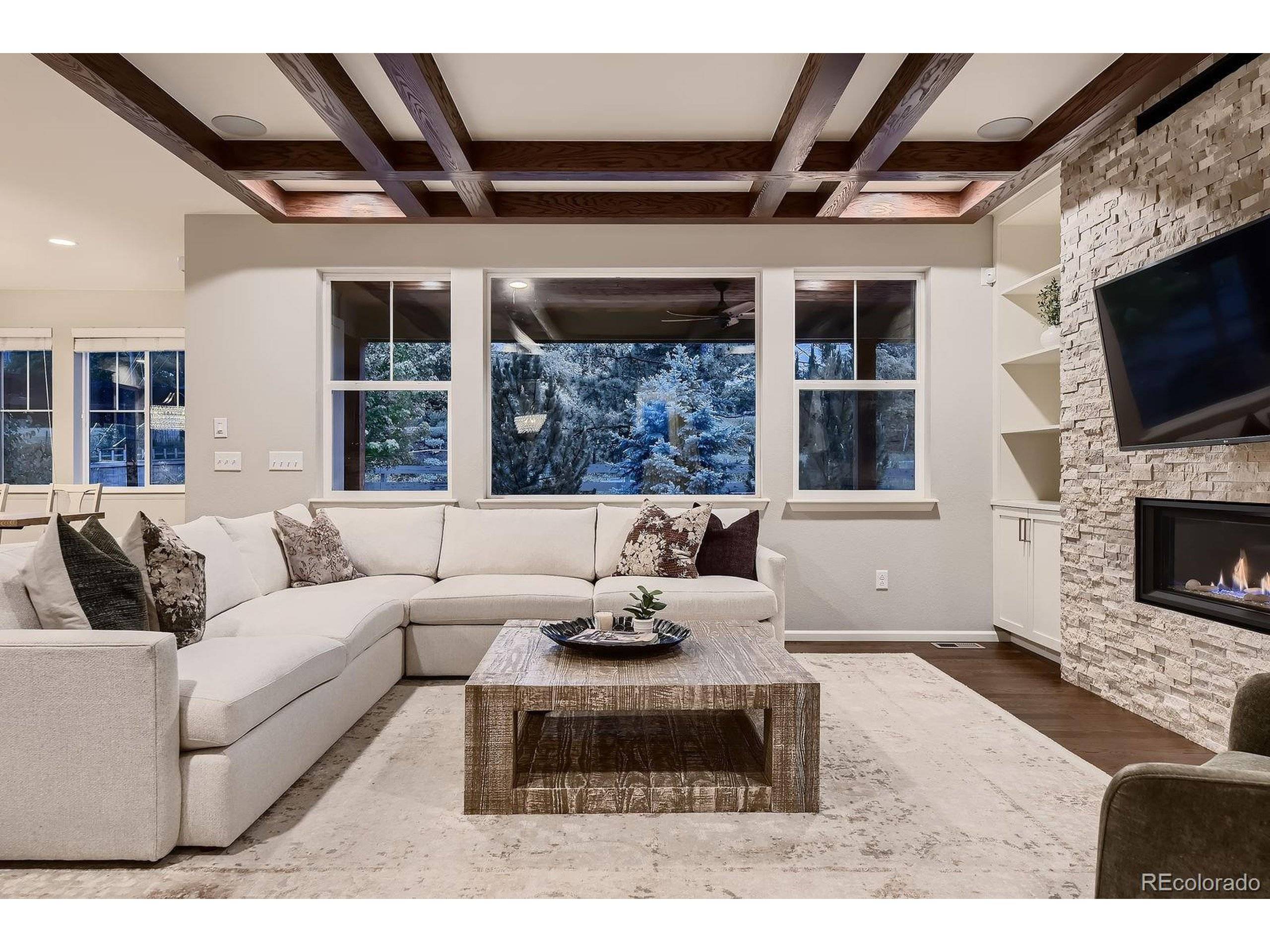4 Beds
4 Baths
3,916 SqFt
4 Beds
4 Baths
3,916 SqFt
Key Details
Property Type Single Family Home
Sub Type Residential-Detached
Listing Status Active
Purchase Type For Sale
Square Footage 3,916 sqft
Subdivision Green Gables
MLS Listing ID 6607891
Style Ranch
Bedrooms 4
Full Baths 1
Half Baths 1
Three Quarter Bath 2
HOA Fees $142/mo
HOA Y/N true
Abv Grd Liv Area 2,178
Year Built 2019
Annual Tax Amount $8,570
Lot Size 0.260 Acres
Acres 0.26
Property Sub-Type Residential-Detached
Source REcolorado
Property Description
Location
State CO
County Jefferson
Community Clubhouse, Pool
Area Metro Denver
Direction GPS should work great
Rooms
Other Rooms Outbuildings
Basement Full, Partially Finished
Primary Bedroom Level Main
Master Bedroom 14x15
Bedroom 2 Main 17x12
Bedroom 3 Basement 11x16
Bedroom 4 Basement 13x13
Interior
Interior Features Study Area, Eat-in Kitchen, Cathedral/Vaulted Ceilings, Open Floorplan, Pantry, Walk-In Closet(s), Wet Bar, Kitchen Island
Heating Forced Air
Cooling Central Air, Ceiling Fan(s)
Fireplaces Type 2+ Fireplaces, Gas, Great Room
Fireplace true
Window Features Window Coverings
Appliance Self Cleaning Oven, Double Oven, Dishwasher, Refrigerator, Microwave, Disposal
Exterior
Garage Spaces 2.0
Fence Fenced
Community Features Clubhouse, Pool
Utilities Available Electricity Available
View Mountain(s)
Roof Type Composition
Street Surface Paved
Handicap Access Level Lot
Porch Patio
Building
Lot Description Lawn Sprinkler System, Cul-De-Sac, Level
Faces Northwest
Story 1
Foundation Slab
Sewer City Sewer, Public Sewer
Water City Water
Level or Stories One
Structure Type Wood/Frame,Stone
New Construction false
Schools
Elementary Schools Lasley
Middle Schools Alameda Int'L
High Schools Alameda Int'L
School District Jefferson County R-1
Others
HOA Fee Include Trash
Senior Community false
SqFt Source Assessor
Special Listing Condition Private Owner







