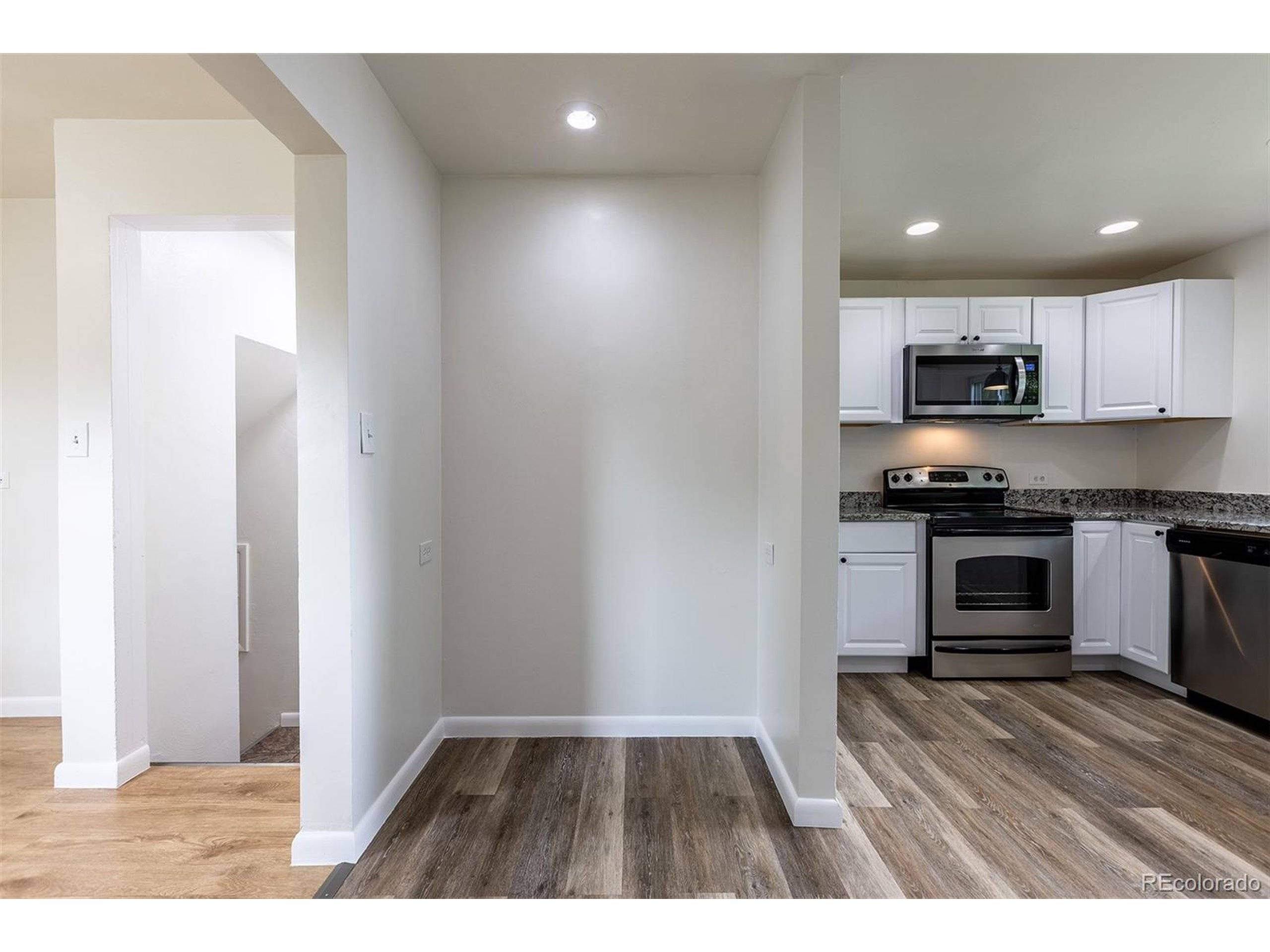4 Beds
2 Baths
1,680 SqFt
4 Beds
2 Baths
1,680 SqFt
OPEN HOUSE
Sat Jun 14, 10:00am - 1:00pm
Key Details
Property Type Single Family Home
Sub Type Residential-Detached
Listing Status Active
Purchase Type For Sale
Square Footage 1,680 sqft
Subdivision Evanston Bdwy Add
MLS Listing ID 3025638
Style Ranch
Bedrooms 4
Full Baths 1
Three Quarter Bath 1
HOA Y/N false
Abv Grd Liv Area 1,039
Year Built 1953
Annual Tax Amount $3,417
Lot Size 6,534 Sqft
Acres 0.15
Property Sub-Type Residential-Detached
Source REcolorado
Property Description
Location
State CO
County Arapahoe
Area Metro Denver
Rooms
Basement Partially Finished
Primary Bedroom Level Main
Master Bedroom 15x10
Bedroom 2 Basement 17x12
Bedroom 3 Main 11x11
Bedroom 4 Basement 10x12
Interior
Interior Features Study Area, Eat-in Kitchen
Heating Forced Air
Cooling Central Air
Appliance Dishwasher, Refrigerator
Exterior
Garage Spaces 1.0
Fence Partial
Utilities Available Electricity Available
Roof Type Composition
Street Surface Paved
Handicap Access Level Lot
Porch Patio
Building
Lot Description Level
Faces West
Story 1
Foundation Slab
Sewer City Sewer, Public Sewer
Water City Water
Level or Stories One
Structure Type Wood/Frame,Metal Siding
New Construction false
Schools
Elementary Schools Charles Hay
Middle Schools Englewood
High Schools Englewood
School District Englewood 1
Others
Senior Community false







