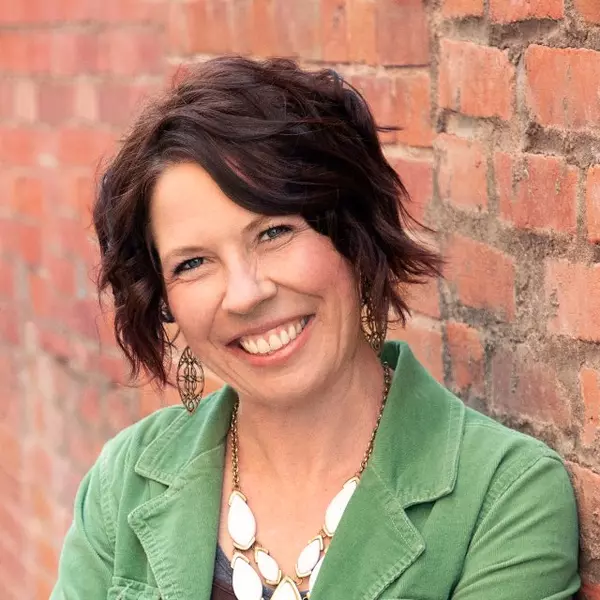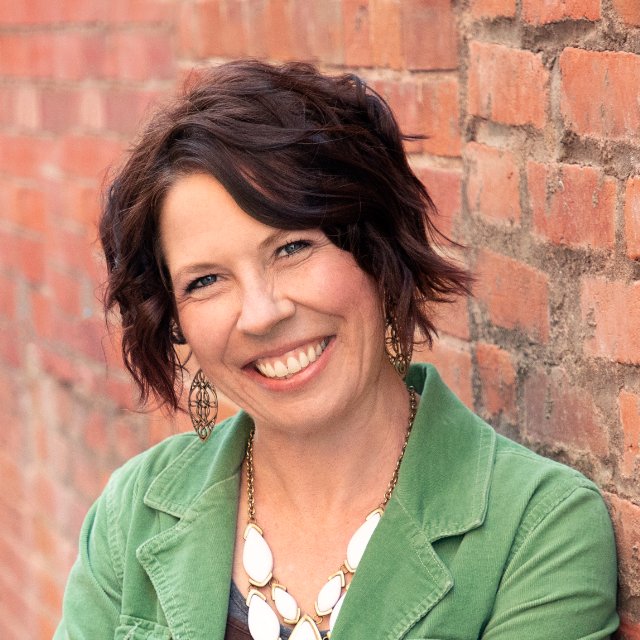
4 Beds
4 Baths
2,332 SqFt
4 Beds
4 Baths
2,332 SqFt
Key Details
Property Type Single Family Home
Sub Type Residential-Detached
Listing Status Active
Purchase Type For Sale
Square Footage 2,332 sqft
Subdivision Brighton Crossing
MLS Listing ID 7099759
Bedrooms 4
Full Baths 2
Half Baths 1
Three Quarter Bath 1
HOA Fees $95/mo
HOA Y/N true
Abv Grd Liv Area 2,332
Year Built 2017
Annual Tax Amount $6,151
Lot Size 7,405 Sqft
Acres 0.17
Property Sub-Type Residential-Detached
Source REcolorado
Property Description
Upstairs, all three bedrooms provide a private and peaceful retreat, including a spacious primary suite. A dedicated office or flex space on the main level offers versatility for remote work, study, or creative use. The fully finished basement features a full kitchenette, living space and a spacious 4th bedroom with private 3/4 bath.
Enjoyment doesn't end inside, the large backyard takes low maintenance to another level with a full turf yard and a large that patio offers plenty of space for a private night to enjoy the Colorado evening air or to host that BBQ right from the outdoor kitchen for any event you want to celebrate.
The home also features a large 3-car attached garage and sits within a vibrant community offering multiple parks, two pools, and two splash pads all within walking distance. Located in the desirable Brighton Crossing subdivision, this home delivers a wonderful blend of lifestyle, functionality, and potential-all in a neighborhood that supports a variety of household needs.
VA Assumable Loan available at 2.875% where balance is $506,000. Inquire with Listing agent for details.
Location
State CO
County Adams
Area Metro Denver
Rooms
Other Rooms Outbuildings
Basement Partially Finished, Sump Pump
Primary Bedroom Level Upper
Bedroom 2 Upper
Bedroom 3 Upper
Bedroom 4 Basement
Interior
Interior Features Study Area, Eat-in Kitchen, Pantry
Heating Forced Air
Cooling Central Air, Attic Fan
Appliance Double Oven, Dishwasher, Refrigerator, Microwave, Water Softener Owned, Disposal
Exterior
Exterior Feature Gas Grill
Garage Spaces 3.0
Fence Fenced
Utilities Available Electricity Available, Cable Available
Roof Type Composition
Street Surface Paved
Porch Patio
Building
Story 2
Sewer City Sewer, Public Sewer
Water City Water
Level or Stories Two
Structure Type Wood/Frame
New Construction false
Schools
Elementary Schools Padilla
Middle Schools Overland Trail
High Schools Brighton
School District School District 27-J
Others
Senior Community false
SqFt Source Assessor
Special Listing Condition Private Owner
Virtual Tour https://view.ricoh360.com/a67039bf-1b13-4b2c-8659-ebcaea1e34df

Need more details on this property? Let's chat!







