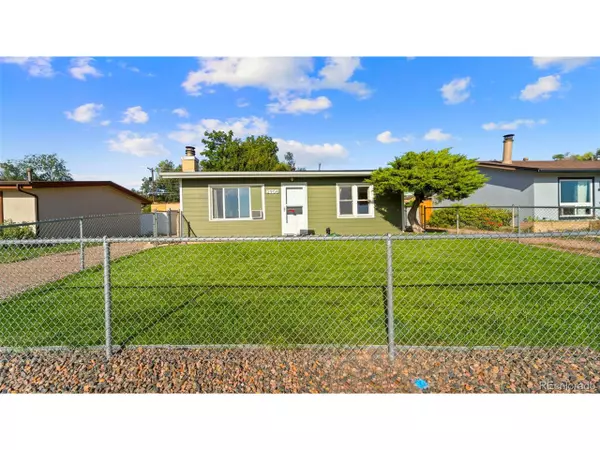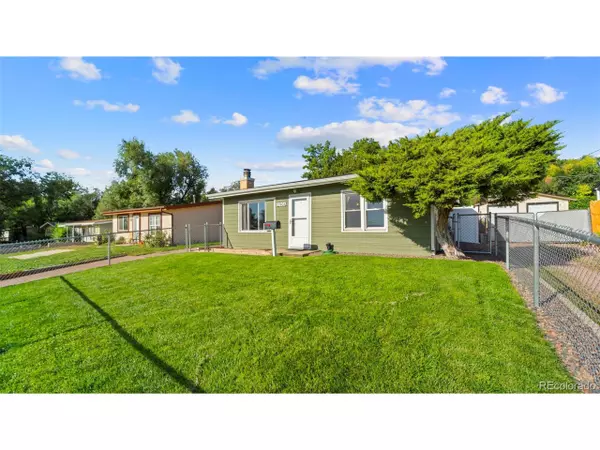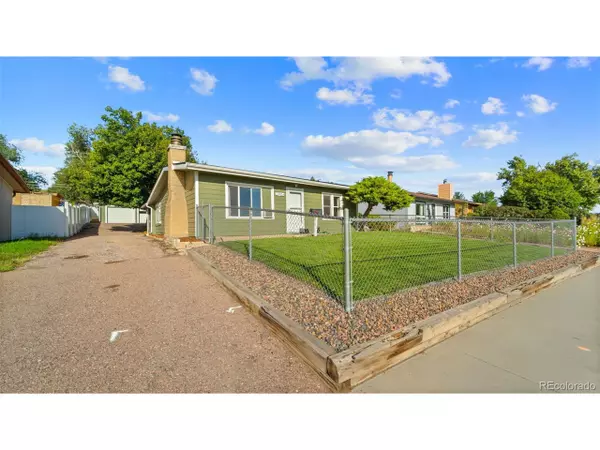
3 Beds
1 Bath
1,115 SqFt
3 Beds
1 Bath
1,115 SqFt
Key Details
Property Type Single Family Home
Sub Type Residential-Detached
Listing Status Active
Purchase Type For Sale
Square Footage 1,115 sqft
Subdivision Baker
MLS Listing ID 4627346
Style Ranch
Bedrooms 3
Full Baths 1
HOA Y/N false
Abv Grd Liv Area 1,115
Year Built 1953
Annual Tax Amount $984
Lot Size 7,405 Sqft
Acres 0.17
Property Sub-Type Residential-Detached
Source REcolorado
Property Description
Speaking of space, this oversized two-car garage is no ordinary garage. It's built to house two vehicles with plenty of room leftover for tools and toys. Combine that with quick I-25 access, nearby shopping and dining, and the convenience of single-level living, and you've got a solid home that has it all.
Location
State CO
County El Paso
Area Out Of Area
Zoning R1-6
Direction From Monument Valley Highway (I-25), take Exit 145 for W Fillmore St. Head west on W Fillmore St, then turn left (south) onto N Chestnut St.
Rooms
Primary Bedroom Level Main
Master Bedroom 15x16
Bedroom 2 Main 12x9
Bedroom 3 Main 9x11
Interior
Heating Forced Air
Cooling Wall/Window Unit(s)
Appliance Dishwasher, Refrigerator, Washer, Dryer, Microwave
Laundry Main Level
Exterior
Garage Spaces 2.0
Utilities Available Natural Gas Available
Roof Type Composition
Porch Patio
Building
Story 1
Sewer City Sewer, Public Sewer
Water City Water
Level or Stories One
Structure Type Wood/Frame
New Construction false
Schools
Elementary Schools Jackson
Middle Schools Holmes
High Schools Coronado
School District Colorado Springs 11
Others
Senior Community false
SqFt Source Assessor
Special Listing Condition Private Owner
Virtual Tour https://www.zillow.com/view-imx/60252fe6-ddeb-4f48-9915-7d65ee406ea2?wl=true&setAttribution=mls&initialViewType=pano

Need more details on this property? Let's chat!







