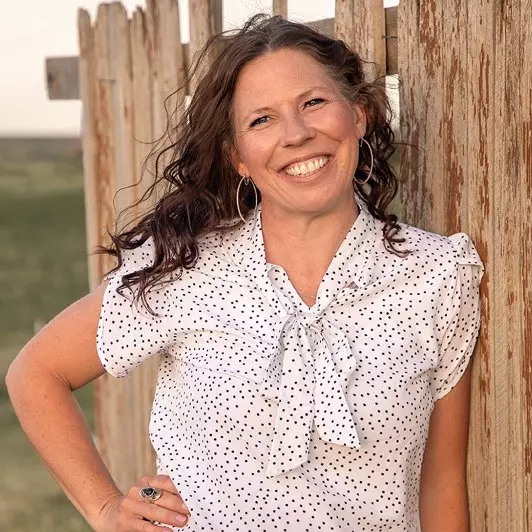
6 Beds
5 Baths
4,570 SqFt
6 Beds
5 Baths
4,570 SqFt
Key Details
Property Type Single Family Home
Sub Type Residential-Detached
Listing Status Active
Purchase Type For Sale
Square Footage 4,570 sqft
Subdivision Kentley Hills
MLS Listing ID 8676565
Style Contemporary/Modern
Bedrooms 6
Full Baths 3
Three Quarter Bath 2
HOA Fees $171/qua
HOA Y/N true
Abv Grd Liv Area 3,370
Year Built 2000
Annual Tax Amount $6,767
Lot Size 10,018 Sqft
Acres 0.23
Property Sub-Type Residential-Detached
Source REcolorado
Property Description
Step inside this stunning six-bedroom, five-bath home and discover the perfect mix of space, comfort, and style in one of Colorado's most sought-after communities. Natural light fills the open layout, creating an easy flow that's ideal for everyday living and entertaining.
The spacious kitchen features modern finishes and connects seamlessly to bright, welcoming living areas. Upstairs, the private primary suite offers a walk-in closet and en-suite bath, while additional bedrooms provide plenty of space for family, guests, or a home office. The finished walk-out basement adds even more flexibility-perfect for a recreation room, gym, or home theater.
Living in Highlands Ranch means more than just owning a beautiful home-it's a lifestyle. Residents enjoy access to four state-of-the-art recreation centers, each offering pools, fitness facilities, and community classes. With more than 70 miles of trails and 2,000 acres of open space, outdoor adventures are right at your doorstep. Parks, shopping, dining, and major highways are all close by for added convenience.
Recent updates include a clean sewer scope report, a completed home inspection with no major issues, and a five-year roof certification-giving you peace of mind from day one.
Location
State CO
County Douglas
Community Clubhouse, Pool, Playground, Fitness Center, Hiking/Biking Trails
Area Metro Denver
Zoning PDU
Rooms
Basement Walk-Out Access
Primary Bedroom Level Main
Bedroom 2 Upper
Bedroom 3 Upper
Bedroom 4 Upper
Bedroom 5 Upper
Interior
Interior Features Eat-in Kitchen, Cathedral/Vaulted Ceilings, Kitchen Island
Heating Forced Air
Cooling Central Air
Fireplaces Type 2+ Fireplaces, Family/Recreation Room Fireplace
Fireplace true
Window Features Double Pane Windows
Appliance Double Oven, Dishwasher, Refrigerator, Washer, Dryer, Microwave, Disposal
Laundry Main Level
Exterior
Garage Spaces 3.0
Fence Partial
Community Features Clubhouse, Pool, Playground, Fitness Center, Hiking/Biking Trails
Utilities Available Natural Gas Available, Electricity Available, Cable Available
Roof Type Composition
Street Surface Paved
Handicap Access Level Lot
Porch Patio, Deck
Building
Lot Description Level
Faces South
Story 2
Foundation Slab
Sewer City Sewer, Public Sewer
Water City Water
Level or Stories Two
Structure Type Wood/Frame,Brick/Brick Veneer,Concrete
New Construction false
Schools
Elementary Schools Summit View
Middle Schools Mountain Ridge
High Schools Mountain Vista
School District Douglas Re-1
Others
Senior Community false
SqFt Source Assessor
Special Listing Condition Private Owner
Virtual Tour https://my.matterport.com/show/?m=VHTvKRjzcUw

Need more details on this property? Let's chat!







