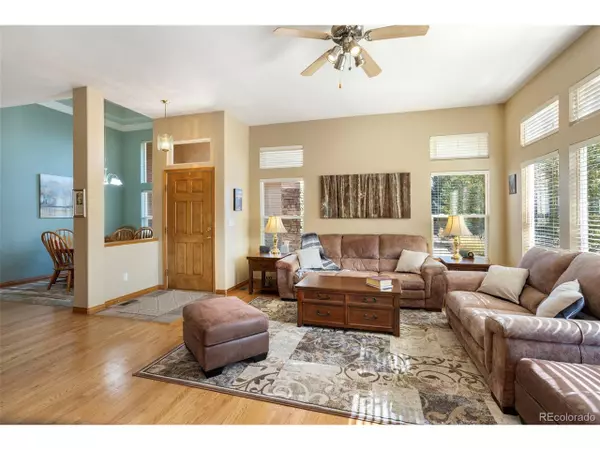
3 Beds
3 Baths
3,013 SqFt
3 Beds
3 Baths
3,013 SqFt
Key Details
Property Type Townhouse
Sub Type Attached Dwelling
Listing Status Active
Purchase Type For Sale
Square Footage 3,013 sqft
Subdivision Carriages Of Charleston Place
MLS Listing ID 6273385
Style Patio Home,Ranch
Bedrooms 3
Full Baths 2
Half Baths 1
HOA Fees $410/mo
HOA Y/N true
Abv Grd Liv Area 1,540
Year Built 2000
Annual Tax Amount $1,745
Lot Size 2,613 Sqft
Acres 0.06
Property Sub-Type Attached Dwelling
Source REcolorado
Property Description
Location
State CO
County El Paso
Area Out Of Area
Zoning PUD
Direction N Union Blvd to East on Hampton Park Drive, Left on Drayton Hall Drive, 1st Right on Plantation Grove/King Charles, Stay to Right @ Fork in Road. Townhome is on Right. Guest Parking is Just Steps from Unit.
Rooms
Basement Full, Partially Finished
Primary Bedroom Level Main
Master Bedroom 15x14
Bedroom 2 Basement 15x12
Bedroom 3 Basement 14x12
Interior
Interior Features Eat-in Kitchen, Open Floorplan, Pantry, Walk-In Closet(s), Wet Bar, Kitchen Island
Heating Forced Air
Cooling Central Air, Ceiling Fan(s)
Fireplaces Type 2+ Fireplaces, Gas, Family/Recreation Room Fireplace, Great Room, Basement
Fireplace true
Window Features Window Coverings
Appliance Self Cleaning Oven, Dishwasher, Refrigerator, Washer, Dryer, Microwave, Disposal
Laundry Main Level
Exterior
Garage Spaces 2.0
Utilities Available Natural Gas Available, Electricity Available, Cable Available
View Mountain(s)
Roof Type Composition
Street Surface Paved
Porch Patio
Building
Lot Description Gutters
Story 1
Sewer City Sewer, Public Sewer
Water City Water
Level or Stories One
Structure Type Wood/Frame,Stone,Stucco
New Construction false
Schools
Elementary Schools Academy Endeavor
Middle Schools Mountain Ridge
High Schools Rampart
School District Academy 20
Others
HOA Fee Include Trash,Snow Removal,Hazard Insurance
Senior Community false
SqFt Source Assessor

Need more details on this property? Let's chat!







