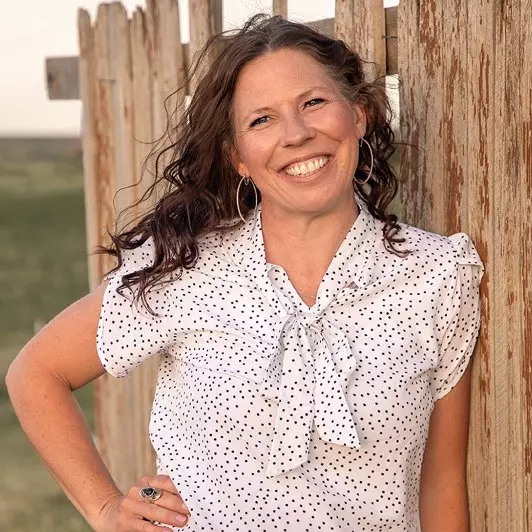
3 Beds
3 Baths
1,627 SqFt
3 Beds
3 Baths
1,627 SqFt
Open House
Sat Nov 01, 12:00pm - 4:00pm
Sun Nov 02, 1:00pm - 4:00pm
Key Details
Property Type Townhouse
Sub Type Attached Dwelling
Listing Status Active
Purchase Type For Sale
Square Footage 1,627 sqft
Subdivision Chapel Heights
MLS Listing ID 9574066
Bedrooms 3
Full Baths 1
Half Baths 1
Three Quarter Bath 1
HOA Fees $60/mo
HOA Y/N true
Abv Grd Liv Area 1,627
Year Built 2020
Annual Tax Amount $2,424
Lot Size 2,613 Sqft
Acres 0.06
Property Sub-Type Attached Dwelling
Source REcolorado
Property Description
Location
State CO
County El Paso
Area Out Of Area
Zoning PUD AO
Direction From S. Academy and Fountain Blvd, travel East on Fountain to Academy Park Loop. Go North until Nazareth Way. Turn right onto Nazareth and then right again onto Jericho Loop. Home is on the right.
Rooms
Primary Bedroom Level Upper
Master Bedroom 14x12
Bedroom 2 Upper 10x10
Bedroom 3 Upper 10x10
Interior
Heating Forced Air
Cooling Central Air
Appliance Dishwasher, Refrigerator, Washer, Dryer, Microwave
Laundry Upper Level
Exterior
Garage Spaces 1.0
Fence Partial
Utilities Available Natural Gas Available, Electricity Available, Cable Available
Roof Type Composition
Street Surface Paved
Building
Lot Description Corner Lot, Abuts Public Open Space
Story 2
Foundation Slab
Sewer City Sewer, Public Sewer
Level or Stories Two
Structure Type Wood/Frame
New Construction false
Schools
Elementary Schools Wildflower
Middle Schools Panorama
High Schools Sierra High
School District Harrison 2
Others
HOA Fee Include Trash,Snow Removal
Senior Community false
SqFt Source Assessor
Special Listing Condition Private Owner

Need more details on this property? Let's chat!







