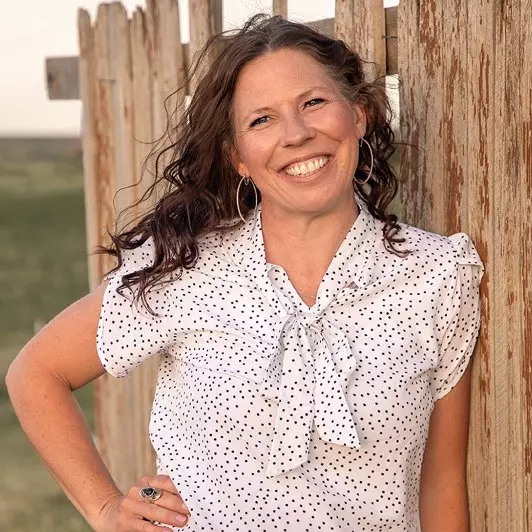
4 Beds
4 Baths
4,189 SqFt
4 Beds
4 Baths
4,189 SqFt
Key Details
Property Type Single Family Home
Sub Type Residential-Detached
Listing Status Active
Purchase Type For Sale
Square Footage 4,189 sqft
Subdivision Sadlewood Ii
MLS Listing ID 6727464
Bedrooms 4
Full Baths 2
Half Baths 1
Three Quarter Bath 1
HOA Y/N false
Abv Grd Liv Area 2,580
Year Built 2005
Annual Tax Amount $9,903
Lot Size 2.530 Acres
Acres 2.53
Property Sub-Type Residential-Detached
Source REcolorado
Property Description
Step inside to sun-drenched spaces with beautiful hardwood floors and three custom stone fireplaces that bring warmth and sophistication throughout. The main-floor primary suite is a private retreat with a skylit five-piece bath, walk-in closet, and peaceful views of the surrounding landscape. A spacious main-level office with abundant natural light creates an inspiring environment for work or creativity.
At the heart of the home, the gourmet kitchen shines with high-end appliances, gas cooktop, dual sinks, and custom cabinetry enhanced by soft ambient lighting. The kitchen opens to the upper deck, where panoramic sunsets and fresh mountain air set the stage for unforgettable evenings.
The finished walk-out basement is designed for entertaining and relaxation, featuring a wet bar, wine fridge, dishwasher, cozy fireplace, and a Jack-and-Jill bath connecting two generous bedrooms.
Outdoors, enjoy a tranquil pond, beautiful water feature, and propane fire pit surrounded by lush grounds with 100+ mature trees. The 2,400 sq ft barn offers endless versatility-fully insulated with electricity, RV access, and a loft for hobbies, storage, or an impressive workshop. A charming chicken coop and decorative windmill complete the property's character.
The home features a private well (household + irrigation use) with access to public water, offering flexibility, independence, and peace of mind. Ideally located near The Orchard Town Center, shopping, dining, and I-25, this estate delivers both seclusion and convenience.
Where luxury meets land, and privacy meets possibility-every sunrise here feels like a masterpiece.
Location
State CO
County Adams
Area Metro Denver
Zoning A-1
Rooms
Other Rooms Outbuildings
Basement Partially Finished
Primary Bedroom Level Main
Bedroom 2 Basement
Bedroom 3 Basement
Bedroom 4 Basement
Interior
Interior Features Study Area, Eat-in Kitchen, Open Floorplan, Pantry, Jack & Jill Bathroom, Kitchen Island
Heating Forced Air
Cooling Central Air, Ceiling Fan(s)
Fireplaces Type 2+ Fireplaces, Family/Recreation Room Fireplace, Great Room
Fireplace true
Window Features Bay Window(s),Double Pane Windows
Appliance Dishwasher, Refrigerator, Washer, Microwave, Disposal
Laundry Main Level
Exterior
Parking Features Oversized
Garage Spaces 3.0
Utilities Available Electricity Available
View Mountain(s), City
Roof Type Concrete
Handicap Access Level Lot
Building
Lot Description Gutters, Lawn Sprinkler System, Cul-De-Sac, Level
Story 2
Sewer Septic, Septic Tank
Water Well
Level or Stories Two
Structure Type Wood/Frame,Stucco,Moss Rock
New Construction false
Schools
Elementary Schools Meridian
Middle Schools Rocky Top
High Schools Legacy
School District Adams 12 5 Star Schl
Others
Senior Community false
SqFt Source Assessor
Special Listing Condition Private Owner

Need more details on this property? Let's chat!







