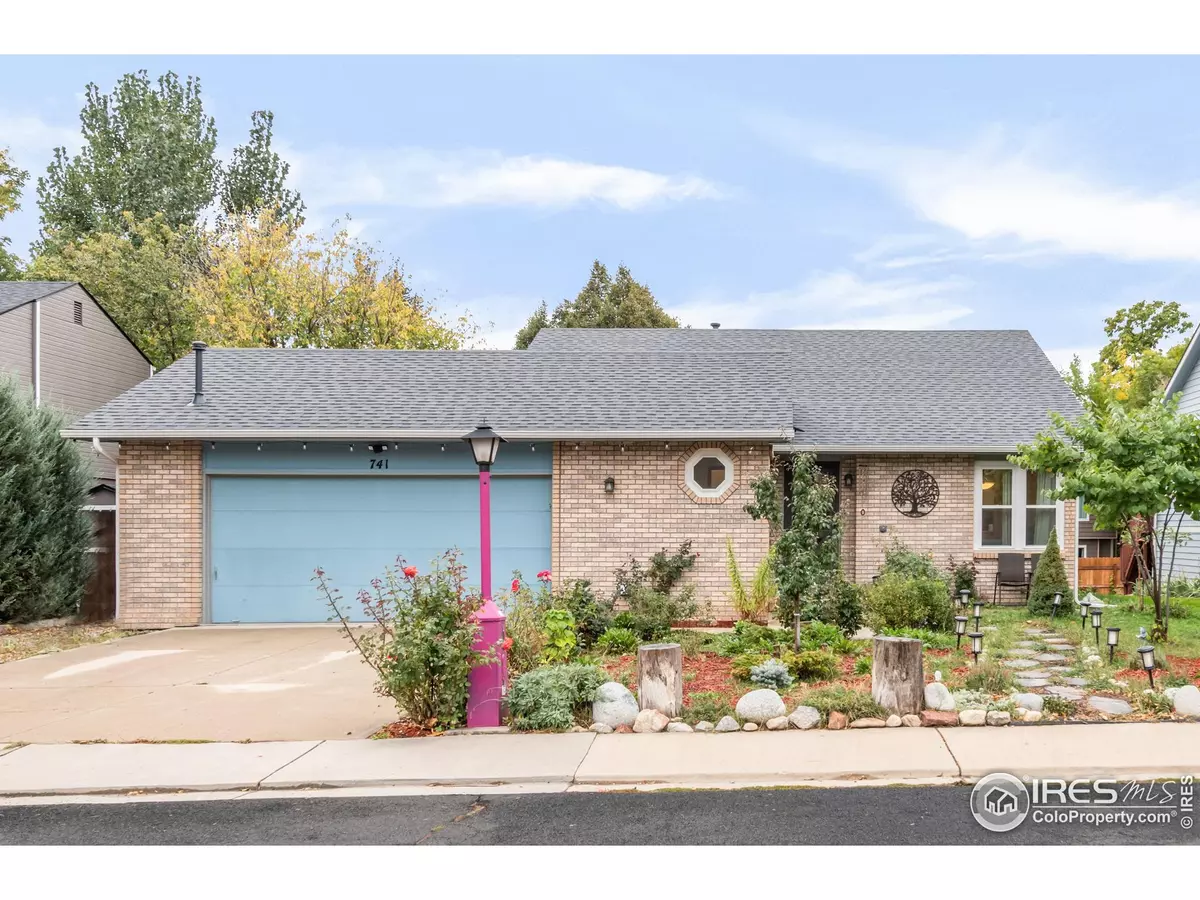
2 Beds
2 Baths
1,269 SqFt
2 Beds
2 Baths
1,269 SqFt
Key Details
Property Type Single Family Home
Sub Type Residential-Detached
Listing Status Active
Purchase Type For Sale
Square Footage 1,269 sqft
Subdivision Sun Valley
MLS Listing ID 1046234
Style Ranch
Bedrooms 2
Half Baths 1
Three Quarter Bath 1
HOA Y/N false
Abv Grd Liv Area 1,269
Year Built 1987
Annual Tax Amount $2,748
Lot Size 6,098 Sqft
Acres 0.14
Property Sub-Type Residential-Detached
Source IRES MLS
Property Description
Location
State CO
County Boulder
Area Longmont
Zoning RES
Rooms
Basement None
Primary Bedroom Level Main
Master Bedroom 1x1
Bedroom 2 Main
Kitchen Wood Floor
Interior
Interior Features Eat-in Kitchen, Cathedral/Vaulted Ceilings, Open Floorplan, Pantry, Walk-In Closet(s), Kitchen Island, 9ft+ Ceilings
Heating Forced Air
Cooling Central Air
Flooring Wood Floors
Fireplaces Type Living Room
Fireplace true
Window Features Window Coverings
Appliance Gas Range/Oven, Dishwasher, Refrigerator, Washer, Dryer, Microwave, Disposal
Laundry Main Level
Exterior
Exterior Feature Lighting
Garage Spaces 2.0
Fence Fenced, Wood
Utilities Available Natural Gas Available, Electricity Available
Roof Type Composition
Street Surface Paved,Asphalt
Porch Patio
Building
Lot Description Curbs, Gutters, Sidewalks
Faces East
Story 1
Sewer City Sewer
Water City Water, Longmont Water
Level or Stories One
Structure Type Brick/Brick Veneer,Wood Siding
New Construction false
Schools
Elementary Schools Rocky Mountain
Middle Schools Trail Ridge
High Schools Skyline
School District St Vrain Dist Re 1J
Others
Senior Community false
Tax ID R0092972
SqFt Source Assessor
Special Listing Condition Private Owner

Need more details on this property? Let's chat!







