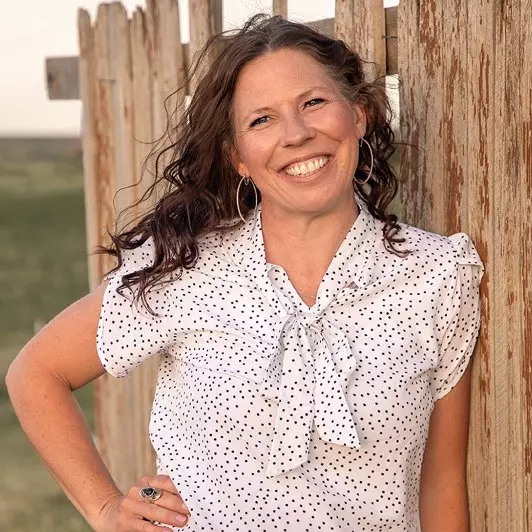
3 Beds
3 Baths
1,896 SqFt
3 Beds
3 Baths
1,896 SqFt
Key Details
Property Type Townhouse
Sub Type Attached Dwelling
Listing Status Active
Purchase Type For Sale
Square Footage 1,896 sqft
Subdivision Arapahoe Farm
MLS Listing ID 1046254
Bedrooms 3
Half Baths 1
Three Quarter Bath 2
HOA Fees $365/mo
HOA Y/N true
Abv Grd Liv Area 1,258
Year Built 1996
Annual Tax Amount $2,338
Lot Size 1,306 Sqft
Acres 0.03
Property Sub-Type Attached Dwelling
Source IRES MLS
Property Description
Location
State CO
County Larimer
Community Park
Area Fort Collins
Zoning LMN
Direction Harmony west of Taft Hill. Right (NE) onto Seneca, 1st building on the right.
Rooms
Family Room Laminate Floor
Basement Full, Partially Finished
Primary Bedroom Level Upper
Master Bedroom 17x12
Bedroom 2 Upper 14x10
Dining Room Laminate Floor
Kitchen Wood Floor
Interior
Interior Features Study Area, Cathedral/Vaulted Ceilings, Open Floorplan, Pantry
Heating Forced Air
Cooling Central Air
Flooring Wood Floors
Fireplaces Type Gas, Family/Recreation Room Fireplace
Fireplace true
Window Features Window Coverings,Skylight(s)
Appliance Electric Range/Oven, Dishwasher, Refrigerator, Washer, Dryer, Microwave
Laundry In Basement
Exterior
Garage Spaces 2.0
Community Features Park
Utilities Available Natural Gas Available, Electricity Available
Roof Type Composition
Porch Patio
Building
Story 2
Water City Water, City of Fort Collins
Level or Stories Two
Structure Type Wood/Frame,Brick/Brick Veneer
New Construction false
Schools
Elementary Schools Johnson
Middle Schools Webber
High Schools Rocky Mountain
School District Poudre
Others
HOA Fee Include Common Amenities,Trash,Snow Removal,Maintenance Grounds,Management,Utilities,Maintenance Structure,Water/Sewer
Senior Community false
Tax ID R1428250
SqFt Source Assessor
Special Listing Condition Private Owner

Need more details on this property? Let's chat!







