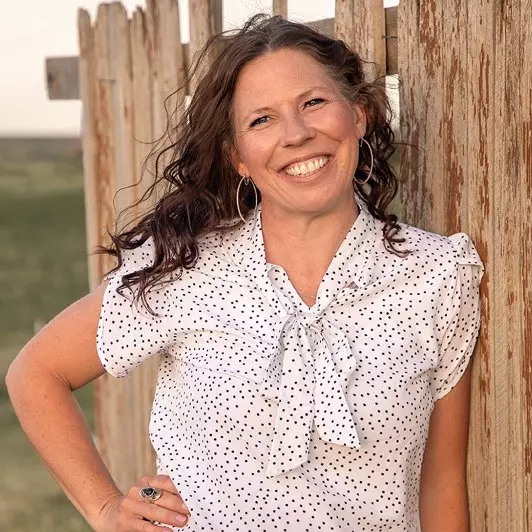
4 Beds
4 Baths
3,744 SqFt
4 Beds
4 Baths
3,744 SqFt
Key Details
Property Type Single Family Home
Sub Type Residential-Detached
Listing Status Active
Purchase Type For Sale
Square Footage 3,744 sqft
Subdivision Mallards At The Landings Pud
MLS Listing ID 9914045
Bedrooms 4
Full Baths 2
Three Quarter Bath 2
HOA Fees $1,432/ann
HOA Y/N true
Abv Grd Liv Area 2,464
Year Built 1989
Annual Tax Amount $4,133
Lot Size 6,969 Sqft
Acres 0.16
Property Sub-Type Residential-Detached
Source REcolorado
Property Description
This beautifully refreshed 2-story, 4-bedroom, 4-bath home sits on a charming corner lot in The Landings of Fort Collins and features an oversized 2-car garage with side access. Freshly painted with new carpet and a new energy-efficient HVAC unit, this home is move-in ready with thoughtful touches throughout. The custom kitchen boasts granite tile counters, solid wood cabinets, hardwood floors, and a gas stove with double oven-perfect for cooking and entertaining. Vaulted ceilings, a cozy fireplace in the family room, and a loft with built-ins to add both style and function. Wait there is more : The finished basement offers ample space for gatherings, including a mini bar with sink, overhead cabinetry, and mini fridge ideal for entertaining. Upstairs, retreat to your relaxing primary suite with French door access, bay windows, an ensuite bath with a jetted tub, separate shower, and a spacious walk-in closet -a perfect way to unwind at the end of the day. Take a step outside, enjoy your backyard patio and deck surrounded by mature landscaping, or take a stroll along nearby trails and the community park. You are centrally located near shopping, Warren Lake, and the community pool. This home is full of unique charm and an absolute must-see!
Location
State CO
County Larimer
Community Pool, Park
Area Fort Collins
Direction From Harmony Turn North on Lemay - Turn West on Wheaton nad Turn Southon Maxwell First home on the corner of Maxwell Dr and Maxwell Court.
Rooms
Basement Full, Partially Finished, Built-In Radon, Radon Test Available
Primary Bedroom Level Upper
Master Bedroom 18x14
Bedroom 2 Upper 10x12
Bedroom 3 Main 10x11
Bedroom 4 Upper 10x11
Interior
Interior Features Eat-in Kitchen, Cathedral/Vaulted Ceilings, Walk-In Closet(s), Loft, Wet Bar, Kitchen Island
Heating Forced Air
Cooling Central Air, Ceiling Fan(s)
Fireplaces Type Gas Logs Included, Family/Recreation Room Fireplace, Single Fireplace
Fireplace true
Window Features Window Coverings,Bay Window(s),Skylight(s),Double Pane Windows
Appliance Double Oven, Dishwasher, Refrigerator, Microwave, Disposal
Laundry In Basement
Exterior
Parking Features Oversized
Garage Spaces 2.0
Fence Fenced
Community Features Pool, Park
Utilities Available Electricity Available, Cable Available
Roof Type Fiberglass
Street Surface Paved
Porch Patio, Deck
Building
Lot Description Gutters, Lawn Sprinkler System, Cul-De-Sac, Corner Lot
Story 3
Sewer City Sewer, Public Sewer
Water City Water
Level or Stories Three Or More
Structure Type Brick/Brick Veneer,Wood Siding,Concrete
New Construction false
Schools
Elementary Schools Kruse
Middle Schools Boltz
High Schools Fort Collins
School District Poudre R-1
Others
Senior Community false
SqFt Source Assessor
Special Listing Condition Private Owner
Virtual Tour https://www.zillow.com/view-imx/bf713ff4-7a01-456c-8dc2-1e7c28e87d9a?setAttribution=mls&wl=true&initialViewType=pano

Need more details on this property? Let's chat!







