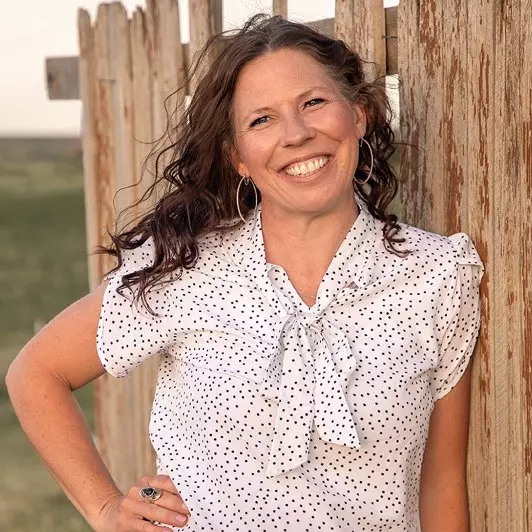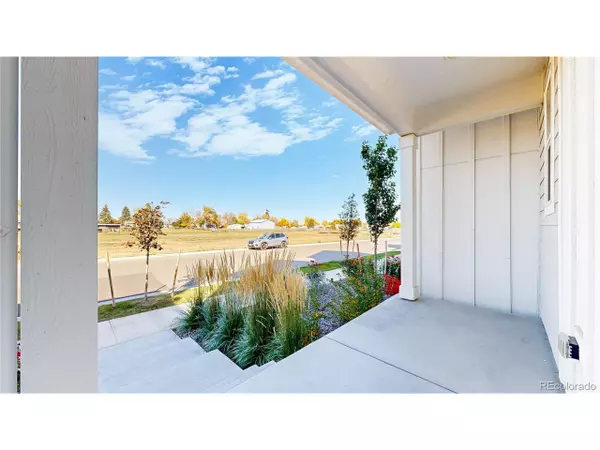
3 Beds
3 Baths
1,848 SqFt
3 Beds
3 Baths
1,848 SqFt
Key Details
Property Type Townhouse
Sub Type Attached Dwelling
Listing Status Active
Purchase Type For Sale
Square Footage 1,848 sqft
Subdivision Fickel Farm
MLS Listing ID 7253090
Bedrooms 3
Full Baths 2
Half Baths 1
HOA Fees $90/mo
HOA Y/N true
Abv Grd Liv Area 1,848
Year Built 2023
Annual Tax Amount $2,272
Property Sub-Type Attached Dwelling
Source REcolorado
Property Description
This beautiful 3-bedroom, 3-bath home feels brand new-barely lived in and loaded with thoughtful upgrades. Designed with energy efficiency in mind, this home features the "Fresh New" modern finishes, LED lighting, and kitchen cabinet pullouts that make everyday living a breeze. Step inside to an inviting open floorplan with 9' ceilings, an eat-in kitchen showcasing Quartz countertops, stainless steel appliances, gas range, and sleek finishes throughout. A bonus office space offers flexibility for remote work or creative projects. Upstairs, the spacious master suite impresses with a giant walk-in closet and a luxurious private bath. The second-floor laundry room adds convenience for today's modern lifestyle. Enjoy true turn-key living-all window coverings, landscaping, garage storage, and a radon mitigation system are already in place. The unfinished basement with plumbing rough-ins is ready for your personal design. An advanced SafeStreet home security system adds peace of mind. Perfectly situated just one block from Pioneer Park with a lake and walking trail, and a short stroll to charming Old Town Berthoud. A new community pool opens next year, and you're only minutes from Carter Lake and the PGA-level TPC Golf Course. Transferable Meritage warranties included-move right in and enjoy modern comfort, convenience, and community from day one.
Location
State CO
County Larimer
Community Pool, Playground, Park, Hiking/Biking Trails
Area Loveland/Berthoud
Direction Apple or Google Maps.
Rooms
Basement Unfinished, Built-In Radon
Primary Bedroom Level Upper
Bedroom 2 Upper
Bedroom 3 Upper
Interior
Interior Features Study Area, Eat-in Kitchen, Open Floorplan, Pantry, Walk-In Closet(s), Kitchen Island
Heating Forced Air
Cooling Central Air
Window Features Window Coverings,Double Pane Windows
Appliance Dishwasher, Refrigerator, Washer, Dryer, Microwave, Disposal
Exterior
Exterior Feature Private Yard
Garage Spaces 2.0
Fence Fenced
Community Features Pool, Playground, Park, Hiking/Biking Trails
Utilities Available Natural Gas Available, Electricity Available
Roof Type Composition
Building
Story 2
Sewer City Sewer, Public Sewer
Level or Stories Two
Structure Type Composition Siding
New Construction false
Schools
Elementary Schools Ivy Stockwell
Middle Schools Turner
High Schools Berthoud
School District Thompson R2-J
Others
Senior Community false
SqFt Source Assessor
Special Listing Condition Private Owner
Virtual Tour https://my.matterport.com/show/?m=Xd3RbWX7jqs

Need more details on this property? Let's chat!







