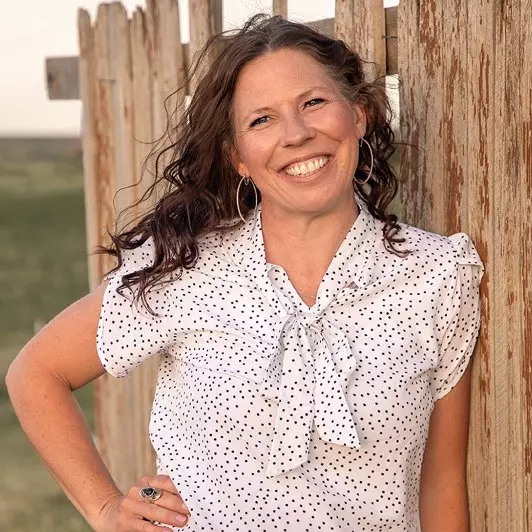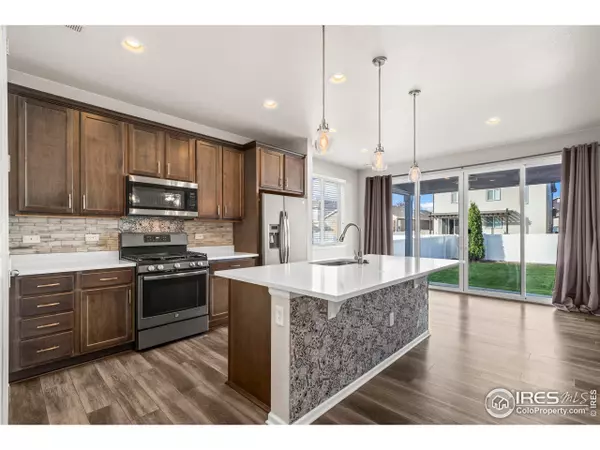
3 Beds
3 Baths
1,856 SqFt
3 Beds
3 Baths
1,856 SqFt
Key Details
Property Type Single Family Home
Sub Type Residential-Detached
Listing Status Active
Purchase Type For Sale
Square Footage 1,856 sqft
Subdivision The Ridge At Harmony Road
MLS Listing ID 1046372
Bedrooms 3
Full Baths 2
Half Baths 1
HOA Fees $150/ann
HOA Y/N true
Abv Grd Liv Area 1,856
Year Built 2018
Annual Tax Amount $4,169
Lot Size 6,098 Sqft
Acres 0.14
Property Sub-Type Residential-Detached
Source IRES MLS
Property Description
Location
State CO
County Weld
Area Greeley/Weld
Zoning RES
Rooms
Basement Crawl Space
Primary Bedroom Level Upper
Master Bedroom 13x13
Bedroom 2 Upper 13x11
Bedroom 3 Upper 12x10
Dining Room Vinyl Floor
Kitchen Vinyl Floor
Interior
Interior Features Eat-in Kitchen, Cathedral/Vaulted Ceilings, Open Floorplan, Pantry, Walk-In Closet(s), Loft, Kitchen Island
Heating Forced Air
Cooling Central Air, Ceiling Fan(s)
Window Features Window Coverings
Appliance Gas Range/Oven, Dishwasher, Refrigerator, Washer, Dryer, Microwave
Laundry Washer/Dryer Hookups, Upper Level
Exterior
Garage Spaces 2.0
Fence Fenced
Utilities Available Natural Gas Available, Electricity Available, Cable Available, Underground Utilities
Roof Type Composition
Street Surface Paved,Asphalt
Porch Patio
Building
Lot Description Lawn Sprinkler System
Story 2
Sewer District Sewer
Water District Water, Weld County Water
Level or Stories Two
Structure Type Stone,Composition Siding
New Construction false
Schools
Elementary Schools Grandview
Middle Schools Windsor
High Schools Windsor
School District Weld Re-4
Others
Senior Community false
Tax ID R8946282
SqFt Source Assessor
Special Listing Condition Private Owner
Virtual Tour https://cami-rosine-photography.aryeo.com/sites/bpjnamw/unbranded

Need more details on this property? Let's chat!







