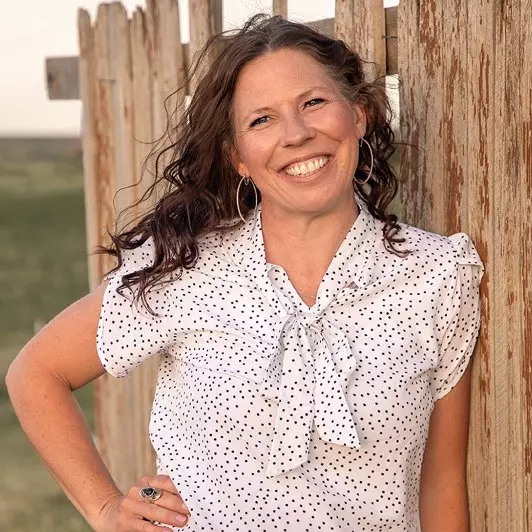
2 Beds
2 Baths
777 SqFt
2 Beds
2 Baths
777 SqFt
Key Details
Property Type Single Family Home
Sub Type Residential-Detached
Listing Status Active
Purchase Type For Sale
Square Footage 777 sqft
MLS Listing ID 1046497
Style Ranch
Bedrooms 2
Full Baths 2
HOA Y/N false
Abv Grd Liv Area 777
Year Built 2025
Annual Tax Amount $212
Lot Size 0.420 Acres
Acres 0.42
Property Sub-Type Residential-Detached
Source IRES MLS
Property Description
Location
State CO
County Weld
Area Greeley/Weld
Zoning Res
Direction From I-25 go East at the Carr Exit, then take CR 126 (Stevenson Ave) past 4th Street, the lot is on the corner of 3rd Street and Stevenson Ave.
Rooms
Primary Bedroom Level Main
Master Bedroom 13x9
Bedroom 2 Main 7x9
Kitchen Linoleum
Interior
Interior Features High Speed Internet, Eat-in Kitchen, Kitchen Island
Heating Forced Air
Cooling Ceiling Fan(s)
Window Features Double Pane Windows
Appliance Gas Range/Oven, Dishwasher, Refrigerator
Laundry Washer/Dryer Hookups
Exterior
Utilities Available Electricity Available, Propane
Roof Type Composition
Street Surface Concrete
Handicap Access Level Lot, Level Drive, Low Carpet, Main Floor Bath, Main Level Bedroom, Stall Shower, Main Level Laundry
Porch Deck
Building
Lot Description Gutters, Level
Story 1
Foundation Pillar/Post/Pier
Sewer Septic
Water Well, Water Well
Level or Stories One
Structure Type Composition Siding
New Construction true
Schools
Elementary Schools Highland
Middle Schools Highland
High Schools Highland
School District Ault-Highland Re-9
Others
Senior Community false
SqFt Source Plans
Special Listing Condition Private Owner

Need more details on this property? Let's chat!







