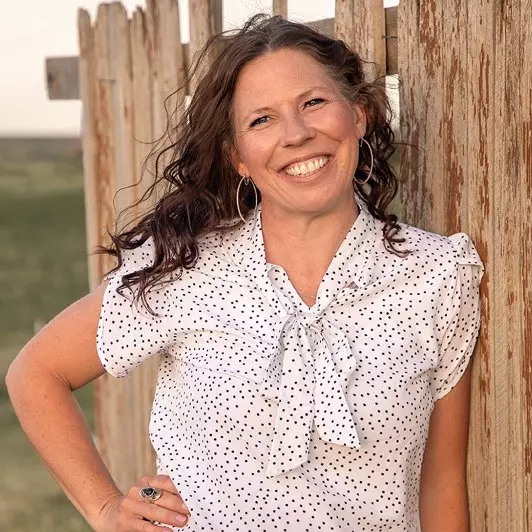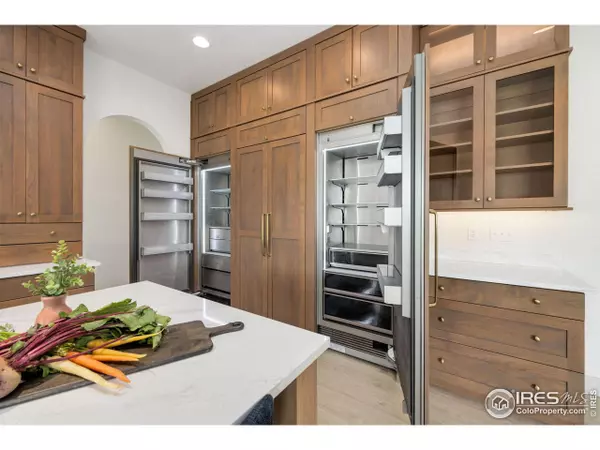
5 Beds
4 Baths
4,313 SqFt
5 Beds
4 Baths
4,313 SqFt
Key Details
Property Type Single Family Home
Sub Type Residential-Detached
Listing Status Active
Purchase Type For Sale
Square Footage 4,313 sqft
Subdivision Greenspire Sub Final
MLS Listing ID 1046562
Style Ranch
Bedrooms 5
Full Baths 2
Half Baths 1
Three Quarter Bath 1
HOA Fees $60/ann
HOA Y/N true
Abv Grd Liv Area 2,539
Lot Size 0.270 Acres
Acres 0.27
Property Sub-Type Residential-Detached
Source IRES MLS
Property Description
Location
State CO
County Weld
Area Greeley/Weld
Zoning SFR
Rooms
Family Room Laminate Floor
Basement Full, Partially Finished
Primary Bedroom Level Main
Master Bedroom 14x16
Bedroom 2 Main 11x11
Bedroom 3 Main 12x11
Bedroom 4 Basement 13x12
Bedroom 5 Basement 13x12
Dining Room Laminate Floor
Kitchen Laminate Floor
Interior
Interior Features Study Area, High Speed Internet, Eat-in Kitchen, Cathedral/Vaulted Ceilings, Open Floorplan, Pantry, Walk-In Closet(s), Wet Bar, Jack & Jill Bathroom, Kitchen Island, 9ft+ Ceilings
Heating Forced Air
Cooling Central Air, Ceiling Fan(s)
Fireplaces Type Gas
Fireplace true
Appliance Gas Range/Oven, Dishwasher, Refrigerator, Microwave, Disposal
Laundry Washer/Dryer Hookups, Main Level
Exterior
Parking Features Garage Door Opener
Garage Spaces 3.0
Fence Wood
Utilities Available Natural Gas Available, Electricity Available, Cable Available
Roof Type Composition
Street Surface Paved,Asphalt
Porch Deck
Building
Lot Description Curbs, Gutters, Sidewalks, Lawn Sprinkler System, Abuts Public Open Space, Within City Limits
Faces South
Story 1
Sewer City Sewer
Water City Water, Town of Windsor
Level or Stories One
Structure Type Wood/Frame
New Construction true
Schools
Elementary Schools Grandview
Middle Schools Windsor
High Schools Windsor
School District Weld Re-4
Others
HOA Fee Include Management
Senior Community false
Tax ID R3668705
SqFt Source Plans
Special Listing Condition Builder

Need more details on this property? Let's chat!







