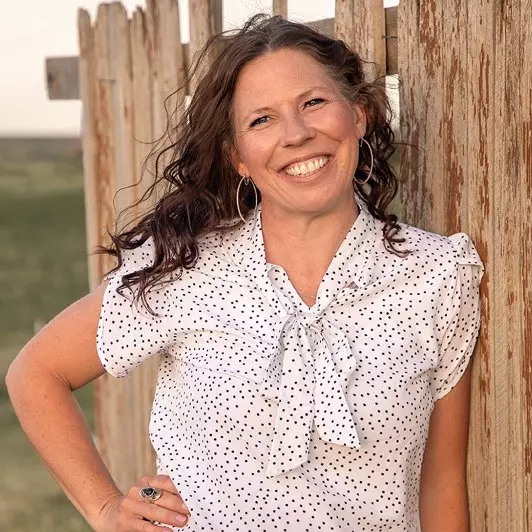
3 Beds
3 Baths
1,406 SqFt
3 Beds
3 Baths
1,406 SqFt
Key Details
Property Type Townhouse
Sub Type Attached Dwelling
Listing Status Active
Purchase Type For Sale
Square Footage 1,406 sqft
Subdivision Buffalo Ridge Condo
MLS Listing ID 3457488
Bedrooms 3
Full Baths 1
Half Baths 1
Three Quarter Bath 1
HOA Fees $2,288/mo
HOA Y/N true
Abv Grd Liv Area 1,406
Year Built 1981
Annual Tax Amount $2,687
Property Sub-Type Attached Dwelling
Source REcolorado
Property Description
Location
State CO
County Summit
Community Clubhouse, Tennis Court(S), Hot Tub, Pool, Sauna, Fitness Center, Hiking/Biking Trails
Area Out Of Area
Zoning CR-25
Direction From Blue River Parkway (Highway 9), Silverthorne: Windernest Road > Buffalo Mountain Drive > Left on Buffalo Drive > Right on Ryan Gulch Road > Left at the Y when Ryan Gulch Road splits > Parking lot is on the left. Building J is at the far left end of the parking lot.
Rooms
Primary Bedroom Level Upper
Bedroom 2 Upper
Bedroom 3 Upper
Interior
Interior Features Cathedral/Vaulted Ceilings, Kitchen Island
Appliance Dishwasher, Refrigerator, Washer, Microwave, Disposal
Laundry Main Level
Exterior
Garage Spaces 2.0
Community Features Clubhouse, Tennis Court(s), Hot Tub, Pool, Sauna, Fitness Center, Hiking/Biking Trails
View Mountain(s)
Roof Type Composition
Building
Story 3
Sewer City Sewer, Public Sewer
Level or Stories Three Or More
Structure Type Wood/Frame
New Construction false
Schools
Elementary Schools Silverthorne
Middle Schools Summit
High Schools Summit
School District Summit Re-1
Others
HOA Fee Include Trash,Snow Removal,Maintenance Structure,Cable TV,Water/Sewer,Heat,Electricity
Senior Community false
SqFt Source Assessor
Special Listing Condition Private Owner
Virtual Tour https://my.matterport.com/show/?m=XLYXEiwNDGH

Need more details on this property? Let's chat!







