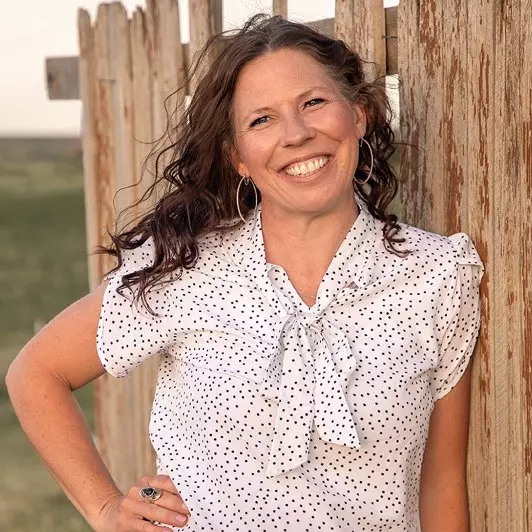
4 Beds
3 Baths
3,064 SqFt
4 Beds
3 Baths
3,064 SqFt
Key Details
Property Type Single Family Home
Sub Type Residential-Detached
Listing Status Active
Purchase Type For Sale
Square Footage 3,064 sqft
Subdivision Boomerang Ranch
MLS Listing ID 1046989
Style Contemporary/Modern,Ranch
Bedrooms 4
Full Baths 3
HOA Fees $300/ann
HOA Y/N true
Abv Grd Liv Area 1,532
Year Built 2014
Annual Tax Amount $2,352
Lot Size 6,534 Sqft
Acres 0.15
Property Sub-Type Residential-Detached
Source IRES MLS
Property Description
Location
State CO
County Weld
Area Greeley/Weld
Zoning RES
Rooms
Other Rooms Storage
Basement Full, Partially Finished
Primary Bedroom Level Main
Master Bedroom 14x14
Bedroom 2 Main 11x11
Bedroom 3 Main 11x12
Bedroom 4 Basement 14x14
Dining Room Wood Floor
Kitchen Wood Floor
Interior
Interior Features Eat-in Kitchen, Open Floorplan, Pantry
Heating Forced Air
Cooling Central Air, Ceiling Fan(s)
Flooring Wood Floors
Window Features Window Coverings
Appliance Electric Range/Oven, Self Cleaning Oven, Dishwasher, Refrigerator, Microwave, Disposal
Laundry Main Level
Exterior
Exterior Feature Lighting
Parking Features Garage Door Opener, Oversized
Garage Spaces 3.0
Fence Wood, Vinyl
Utilities Available Natural Gas Available, Electricity Available, Cable Available
View City
Roof Type Composition
Street Surface Paved,Asphalt
Building
Lot Description Curbs, Gutters, Sidewalks, Lawn Sprinkler System
Story 1
Sewer City Sewer
Water City Water, City of Greeley
Level or Stories One
Structure Type Wood/Frame,Stone,Stucco
New Construction false
Schools
Elementary Schools Tozer
Middle Schools Windsor
High Schools Windsor
School District Weld Re-4
Others
HOA Fee Include Trash,Snow Removal,Management
Senior Community false
Tax ID R8813200
SqFt Source Plans
Special Listing Condition Private Owner

Need more details on this property? Let's chat!







