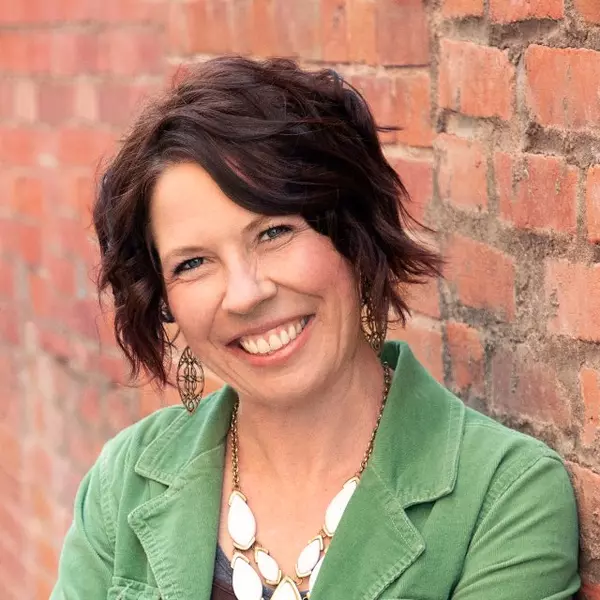$1,275,000
$1,395,000
8.6%For more information regarding the value of a property, please contact us for a free consultation.
6 Beds
7 Baths
7,460 SqFt
SOLD DATE : 11/02/2016
Key Details
Sold Price $1,275,000
Property Type Single Family Home
Sub Type Residential-Detached
Listing Status Sold
Purchase Type For Sale
Square Footage 7,460 sqft
Subdivision Water Valley South
MLS Listing ID 797090
Sold Date 11/02/16
Style Contemporary/Modern
Bedrooms 6
Full Baths 3
Half Baths 2
Three Quarter Bath 2
HOA Fees $11/ann
HOA Y/N true
Abv Grd Liv Area 4,845
Year Built 2005
Annual Tax Amount $10,795
Lot Size 0.350 Acres
Acres 0.35
Property Sub-Type Residential-Detached
Source IRES MLS
Property Description
Ultimate Lakefront Living-Located right on the beach,this home is an entertainers delight.Lounge and dining areas flow effortlessly to a spacious covered rear patio,overlooking the lake, golf course and mountains beyond. Loaded with features this home incls a gourmet kitchen, bulters pantry, office and luxury m/floor master suite, dual staircases, upper level loft and secret playroom. The basement has a wet bar,theater room,steam shower and gym. Smart wired w audio and intercom.
Location
State CO
County Weld
Community Park
Area Greeley/Weld
Zoning RES
Direction From Main St in Windsor, turn right onto 7th Street, after 2.1 miles left onto County Road 64 and then right at the roundabout onto New Liberty Road.In 0.7 miles, turn left onto Seadrift Drive, then right onto Seadrift Ct, then left onto Seashell Ct
Rooms
Family Room Carpet
Primary Bedroom Level Main
Master Bedroom 19x15
Bedroom 2 Upper 12x12
Bedroom 3 Upper 14x14
Bedroom 4 Upper 12x12
Bedroom 5 Basement 16x13
Dining Room Wood Floor
Kitchen Wood Floor
Interior
Interior Features Study Area, Satellite Avail, High Speed Internet, Eat-in Kitchen, Separate Dining Room, Cathedral/Vaulted Ceilings, Open Floorplan, Pantry, Walk-In Closet(s), Loft, Wet Bar, Jack & Jill Bathroom, Kitchen Island, Steam Shower
Heating Forced Air
Cooling Central Air
Flooring Wood Floors
Fireplaces Type Living Room, Primary Bedroom
Fireplace true
Window Features Window Coverings,Double Pane Windows
Appliance Double Oven, Dishwasher, Refrigerator, Bar Fridge, Microwave, Disposal
Laundry Washer/Dryer Hookups, Upper Level
Exterior
Exterior Feature Lighting, Balcony
Parking Features Garage Door Opener, Oversized
Garage Spaces 3.0
Community Features Park
Utilities Available Natural Gas Available, Electricity Available, Cable Available
Waterfront Description Abuts Pond/Lake
View Water
Roof Type Composition
Street Surface Paved,Asphalt
Porch Patio, Deck, Enclosed
Building
Lot Description Curbs, Gutters, Sidewalks, Lawn Sprinkler System, Cul-De-Sac, Near Golf Course
Story 2
Water City Water, Town Of Windsor
Level or Stories Two
Structure Type Wood/Frame,Stone,Wood Shingle
New Construction false
Schools
Elementary Schools Tozer
Middle Schools Windsor
High Schools Windsor
School District Weld Re-4
Others
HOA Fee Include Management
Senior Community false
Tax ID R3016104
SqFt Source Appraiser
Special Listing Condition Private Owner
Read Less Info
Want to know what your home might be worth? Contact us for a FREE valuation!

Our team is ready to help you sell your home for the highest possible price ASAP

Bought with RE/MAX Momentum Westminster
"My job is to find and attract mastery-based agents to the office, protect the culture, and make sure everyone is happy! "






