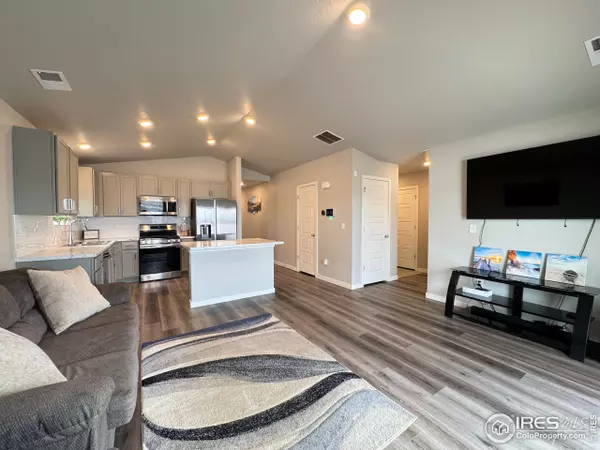$420,000
$420,000
For more information regarding the value of a property, please contact us for a free consultation.
2 Beds
2 Baths
1,019 SqFt
SOLD DATE : 08/07/2025
Key Details
Sold Price $420,000
Property Type Single Family Home
Sub Type Residential-Detached
Listing Status Sold
Purchase Type For Sale
Square Footage 1,019 sqft
Subdivision Lupton Village Pud
MLS Listing ID 1033919
Sold Date 08/07/25
Style Contemporary/Modern,Ranch
Bedrooms 2
Full Baths 2
HOA Y/N false
Abv Grd Liv Area 1,019
Year Built 2023
Annual Tax Amount $3,728
Lot Size 5,662 Sqft
Acres 0.13
Property Sub-Type Residential-Detached
Source IRES MLS
Property Description
Picture This: Small-Town Living, Big Comforts. You live in a small town where everything you need is just minutes away-parks, grocery stores, and the public library. You're enjoying your morning coffee in the fenced backyard, having just stepped out of your new home. And by "new," we mean it-it's only a couple of years old and feels fresh, open, and thoughtfully designed. The layout is smart and spacious, with plenty of natural light. Your coffee was brewed fresh and your bagel toasted in the upgraded kitchen, complete with a generous walk-in pantry. There's more to love: a heated and cooled two-car garage with an epoxy-coated floor-great for storage, a workshop, or hobbies. Plus, solar panels help keep your energy bills low all year long. This is the kind of place that just makes daily life easier. Simple, efficient, and close to everything locally-and centrally located with major cities just about 30 miles away.
Location
State CO
County Weld
Area Greeley/Weld
Zoning RES
Direction Please follow the directions provided by your preferred GPS or Maps app
Rooms
Basement None
Primary Bedroom Level Main
Master Bedroom 12x11
Bedroom 2 Main 10x12
Kitchen Luxury Vinyl Floor
Interior
Interior Features Satellite Avail, High Speed Internet, Open Floorplan, Pantry, Walk-In Closet(s)
Heating Forced Air
Cooling Central Air
Window Features Window Coverings,Double Pane Windows
Appliance Gas Range/Oven, Dishwasher, Refrigerator, Washer, Dryer, Microwave, Disposal
Laundry Washer/Dryer Hookups, Main Level
Exterior
Parking Features Heated Garage
Garage Spaces 2.0
Fence Fenced, Vinyl
Utilities Available Natural Gas Available, Electricity Available, Cable Available
View Foothills View
Roof Type Composition
Street Surface Paved,Asphalt
Handicap Access Level Lot
Building
Lot Description Zero Lot Line, Lawn Sprinkler System, Within City Limits
Faces East
Story 1
Water City Water, City of Fort Lupton
Level or Stories One
Structure Type Wood/Frame,Vinyl Siding
New Construction false
Schools
Elementary Schools Other
Middle Schools Other
High Schools Other
School District Fort Lupton/Weld Re-8
Others
Senior Community false
Tax ID R8971166
SqFt Source Assessor
Special Listing Condition Private Owner
Read Less Info
Want to know what your home might be worth? Contact us for a FREE valuation!

Our team is ready to help you sell your home for the highest possible price ASAP

Bought with Keller Williams DTC
"My job is to find and attract mastery-based agents to the office, protect the culture, and make sure everyone is happy! "






